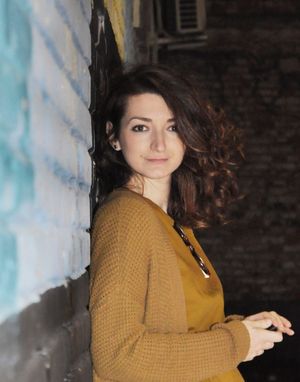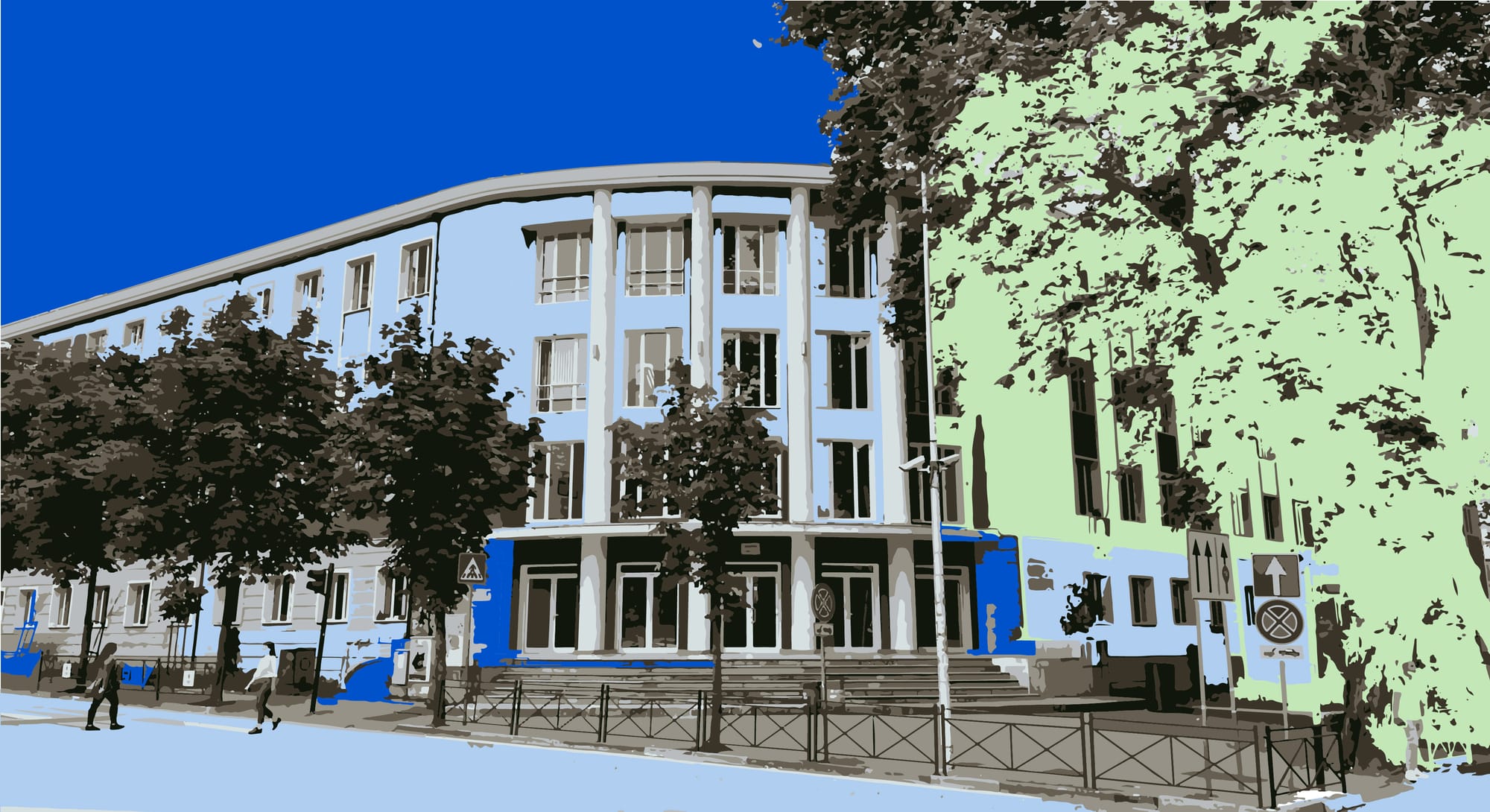Delving into the architecture of the Jordan Misja Artistic Lyceum
Introduction
This research aims to lay the foundations for a deeper understanding of one of the most important institutions of artistic education in Albania, the “Jordan Misja” Artistic Lyceum, by chronologically following the architectural life cycle of the building, from its conception and construction in 1961 up to the present. Often, the architectural essence and substance of a building may be overshadowed or little known when the institution it hosts has been active for many decades, endowing the building with a historical status for its contributions to the artistic and cultural development of society. Most discourses concerning the artistic Lyceum have focused predominantly on the importance of its activity and the cohorts of artists it has produced, which has been one of the challenges encountered in this research–namely the difficulty in collecting information and documentation about the physical building and its architecture. Interviews with individuals whose lives have been connected to the Lyceum in one way or another over the years have greatly mitigated such obstacles, helping to complete the missing elements of this enigmatic tableau closely linked to the architecture of the building.
Further light has been shed on the initial conception of the project and its authors; on the urban relationships that the building establishes with its surrounding context; on the spatial transposition of the main and essential didactic environments; on the choice of materials of that period employed both internally and externally; as well as the changes, extensions, and reconstructions that the building has undergone in different periods to conform to the evolving requisites of a perpetually dynamic city. The starting point is the premise that our surroundings, in the way they are architecturally treated, influence our sensitivities, and that the configuration of spaces where aspiring student-artists study and thrive impacts their inspiration, sensitivity, and worldview. In this context, gaining a deeper understanding of how spaces within institutions like the Lyceum have been conceived and designed should serve to provide us with more context regarding the artistic activities of these generations of artists.
II. The Founding of the “Jordan Misja” Artistic Lyceum
The “Jordan Misja” Artistic Lyceum, initially known as the “Jordan Misja” High School of Arts, was founded and commenced its activities on December 20, 1946, under the direction of Konstandin Trako (1946–1950), a professional musician of the time, who graduated in choral conducting from the Royal Academy of Fine Arts in Bucharest in 1941. At that time, the building entrusted with fostering and shaping the aspirations of many talented youth was located at the University of Arts.[1] In 1950, the Lyceum relocated its activities to Durrës Street,[2] and finally, on September 10, 1962, it settled permanently on Elbasan Street, where it remains situated to this day.[3]
III. The Architect of the “Jordan Misja” Artistic Lyceum Project
The architectural project for the construction of a worthy building dedicated to the artistic education of new generations of future artists across various disciplines was carried out in 1961 by architect Vitore Perolli, in collaboration with construction engineer Ferit Stermasi, an esteemed professional of the time, who is also known for the construction of the Hotel Tirana International, widely known as the “15-story building”.
Vitore Perolli stands among the cadre of female architects whose contributions to Albanian architecture have often been overlooked. Yet, her portfolio speaks volumes, encompassing a breadth of projects realized throughout Albania. Referring to the data from the Central Technical Construction Archive (AQTN), projects carried out by Perolli (on her own or in collaboration) from 1955 to 1968 include residential complexes and significant public infrastructures such as factories, schools, kindergartens, hospitals, courts, etc. Among Perolli's notable architectural works, apart from the well-known Artistic Lyceum of Tirana, are the Pogradec People's Court (1961), the Institute of Epidemiology in Tirana (1964), the Elbasan Court (1965), contributions to the construction of the Palace of Brigades in Tirana (1958), hospitals in Erseka (as a co-author, 1966), Puka (1966), Pogradec (1968), and the Pediatric Hospital in Shkodra (as a co-author, 1968).[4]
Today, the building of the Artistic Lyceum in Tirana bears the designation of a cultural monument, classified as second category, as declared by the Ministry of Culture on July 16, 2015, for its architectural values at the time of its inception, as well as for its historical values as one of the first institutions for artistic education and formation in Albania.[5]
IV. The urban concept of the “Jordan Misja” Artistic Lyceum building
The “Jordan Misja” Artistic Lyceum was the first high school of arts in Albania and had to be strategically positioned in an important and easily accessible location in the city. For this reason, it was conceived and built along one of Tirana’s principal and historic streets, specifically on Elbasan Street, on a plot where the groundwork for a hotel had commenced. Initially, this area had a pronounced residential character, with urban villas dating back to the 1930s and 1940s, with their large, green courtyards. Its location along Elbasan Street and the proximity to the main axis of the “Dëshmorët e Kombit” Boulevard were the main attributes of the area where the Lyceum was built, ensuring the necessary tranquility for artistic practices. Moreover, this positioning facilitated accessibility for its primary users, predominantly youthful pedestrians. (Img. 1)
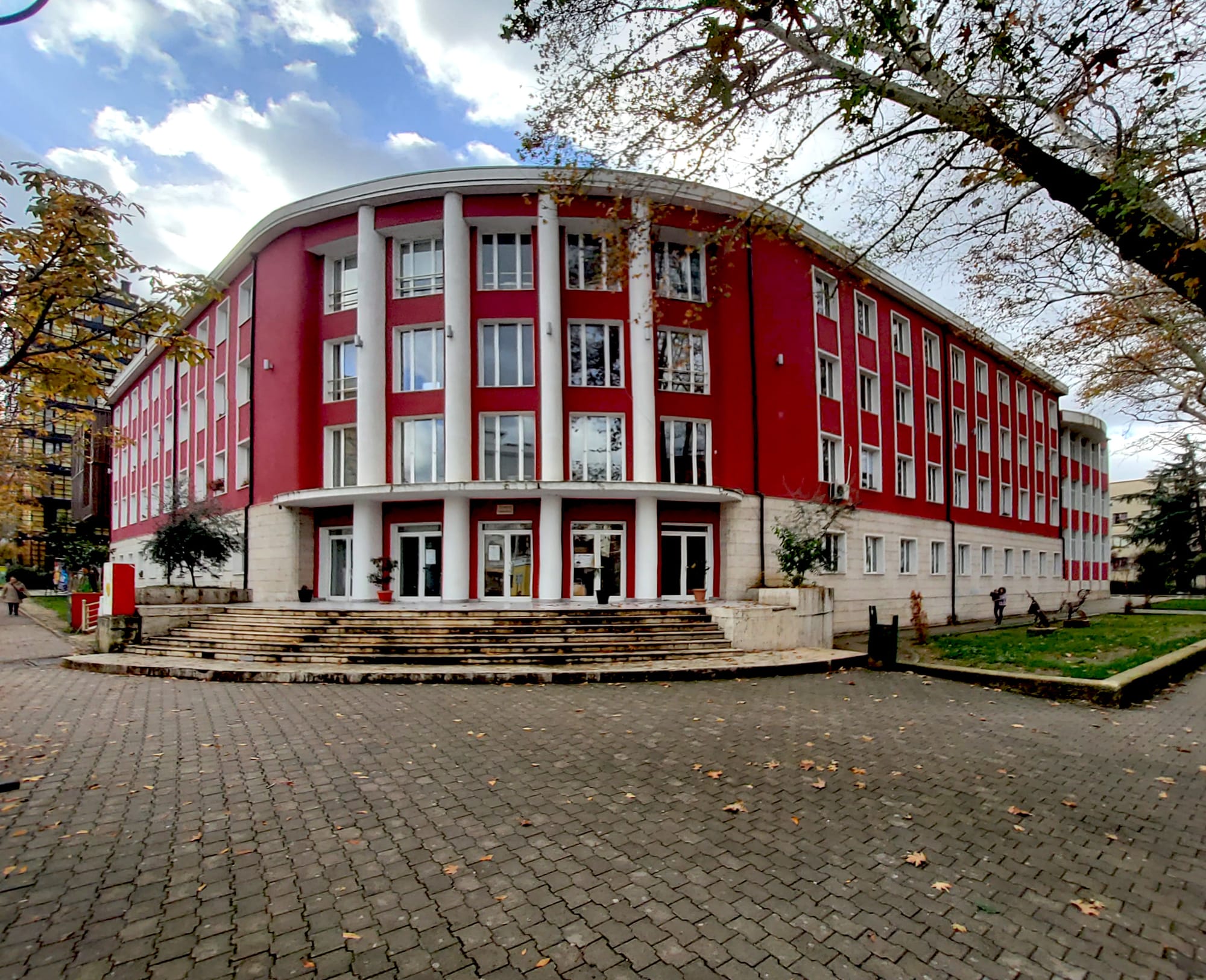
Situated between two main streets, Elbasan Street and Ismail Qemali Street, the footprint of the building and its strategic placement in relation to said streets and the construction plot, demonstrates an approach that fundamentally respects and seamlessly integrates with the existing urban fabric. The building's footprint smoothly harmonizes the two streets, erasing the hierarchy between them, and positioning the main entrance towards the intersection of these roads, in the curved part of the building. Both wings of the building have the same treatment and development along the two main streets, and the building itself becomes an integral part in shaping the urban silhouette of this intersection, extending towards the northern and northeastern extremes of the construction plot, while optimizing the interior space of the plot as a more secluded area for the school’s main gathering square and its sporting activities.
In the technical notes outlining the implementation of the project, Perolli identifies the Lyceum as a "corner" building, and the designated site for its construction–at the time opposite the Lenin Stalin Museum–underwent scrutiny and received approval from the Executive Committee.Today, the school has three entrances: a public entrance in the curved volume along the intersection of the streets, a secondary entrance along the western edge of the plot, serving as a conduit for the students gathering from the inner courtyard to the building, and a less used third entrance between the northern linear volume and the extension of the building. (Img. 2)

V. Spatial Conception and Functional Organization of the “Jordan Misja” Artistic Lyceum: The 1961 Project
The Lyceum building, conceived by Vitore Perolli, aimed at creating a unified, single monolithic structure, capable of accommodating all sections of the educational program envisioned at the time. This included the music, general culture, and figurative arts sections, all distributed across four floors, along with their requisite auxiliary spaces. The uppermost two floors of the wing facing Elbasan Street were designated to accommodate boarding facilities for students from the surrounding cities, with a total capacity of 200 individuals. Along this wing, situated at the end of the building on the ground floor, the cafeteria was conceived alongside the kitchen and auxiliary spaces, connected to the inner courtyard of the Lyceum. Above the cafeteria, plans included a concert hall intended to facilitate the Lyceum's performance activities, with the possibility of expanding the boarding capacity in the future. (Img. 3)
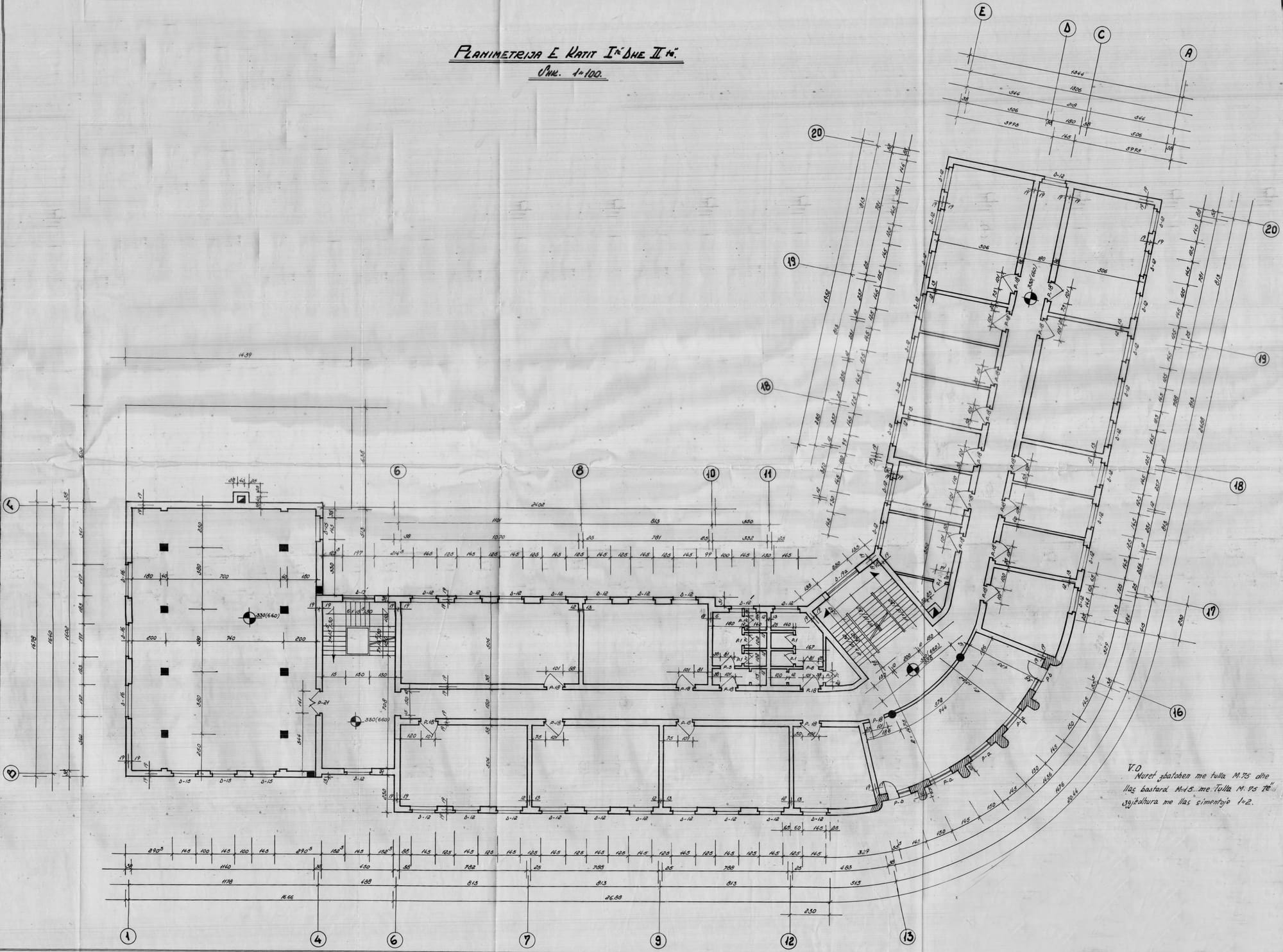
The main connecting and distributing hall–positioned at the center of the building in the curved section–also houses the auxiliary spaces on each floor, the hygiene-sanitary areas, as well as the main staircase with three ramps that ensures vertical movement. On the first and second floors, this hall transitions into a corridor, potentially adaptable for conversion into a closed room.
The layout of classrooms follows a typical arrangement along the two wings of the building, featuring a central corridor facilitating horizontal circulation amidst classrooms situated along both wings. The classrooms themselves were designed, in most cases, according to a standard module measuring 813 cm x 506 cm, which constitutes the main structural support system of the entire building. Some of these standard modules are divided radially into smaller rooms employing an additional module measuring 250 cm x 506 cm. The rhythmic repetition of these two modules typifies the main floor plan scheme of the building, which is replicated also on the other floors.(Img. 4)
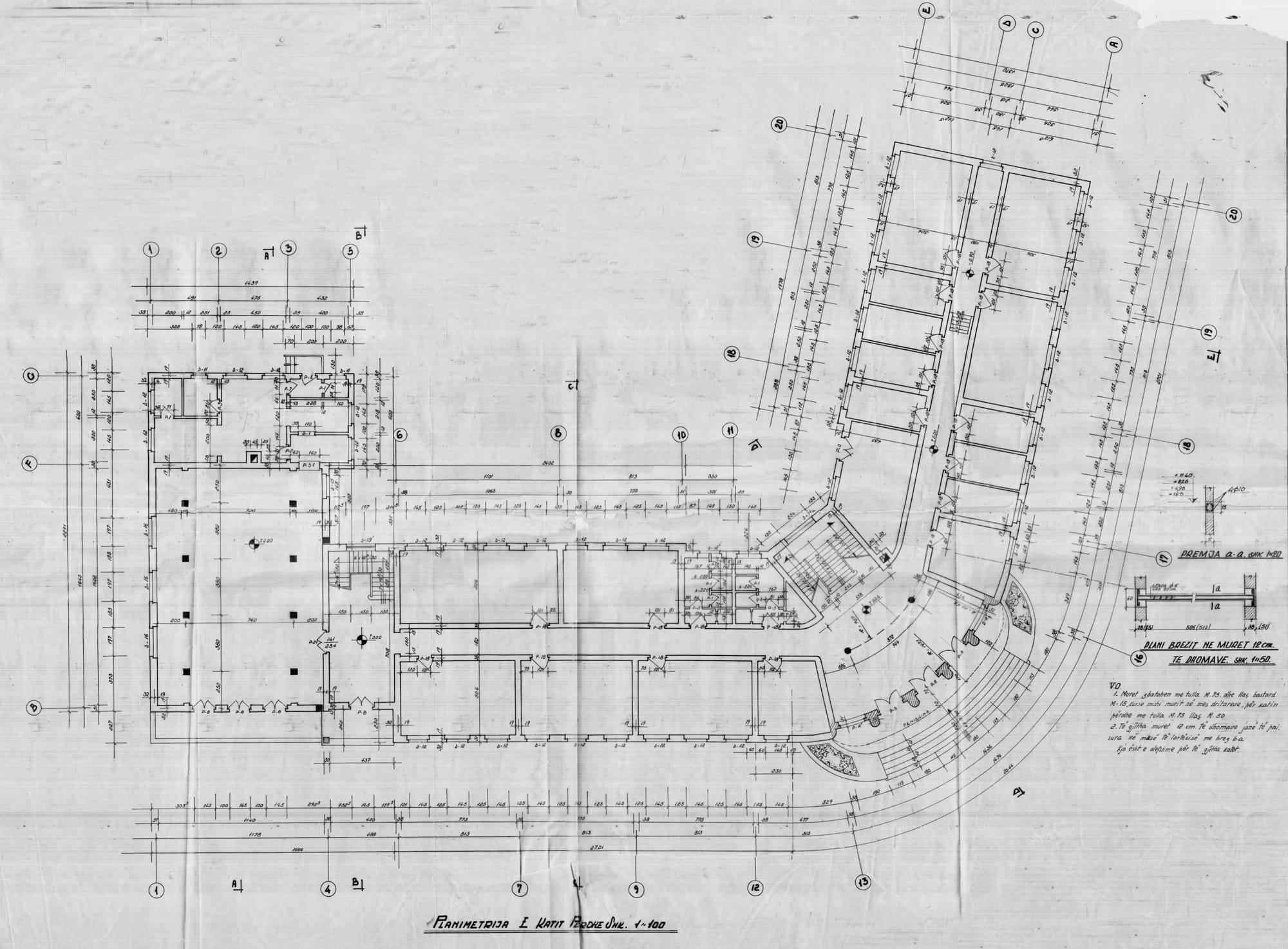
This standardization inevitably led to a uniformity in materials and constituent elements within these spaces. Standardization itself brought cost efficiencies, a very important criterion requested in the early 1960s in the construction scene in Albania.
Access to the building was envisioned through two entrances: the principal entry, situated within the arched section, and a secondary entry along Elbasan Street. The latter entrance would channel users towards a vertical connecting node, embodied in the form of a secondary three-ramp staircase. This staircase, besides facilitating vertical movement between the cafeteria and the concert hall, also facilitated connectivity between the main body of the Lyceum and these facilities.
VI. Volumetric conception of the “Jordan Misja” Artistic Lyceum building: The 1961 project
The building of the artistic lyceum was conceived with a simple volumetry, to some extent dictated by the plan development of the main component spaces within the construction plot, in a very well thought-out positioning. It develops as a monolithic and linear volume, wherein four typical floors are arranged. It possesses a “typification” that dictates the development of the facades as seamless, without many apertures or volumetric dynamism in altimetry, except for the subtle, rhythmic and regular interruptions created by architectural apertures such as windows and doors. The center of the volumetric composition stands out clearly. The central arched volume is treated by Perolli through a system of four reinforced concrete pillars measuring 50cm x 70cm each, which extend vertically throughout the whole structure. These pillars, beyond their aesthetic compositional role to the facade, also contribute to providing structural support.
Conversely, the northern and eastern wings of the Lyceum's volume exhibit a symmetrical configuration in relation to the central arched volume. Employment of a similar treatment on both facades, characterized by a modular arrangement of apertures and a rhythmic repetition of a few decorative elements, constitute very clean and simple compositional leitmotifs, which formulate the shell of this important institution. (Img. 6)
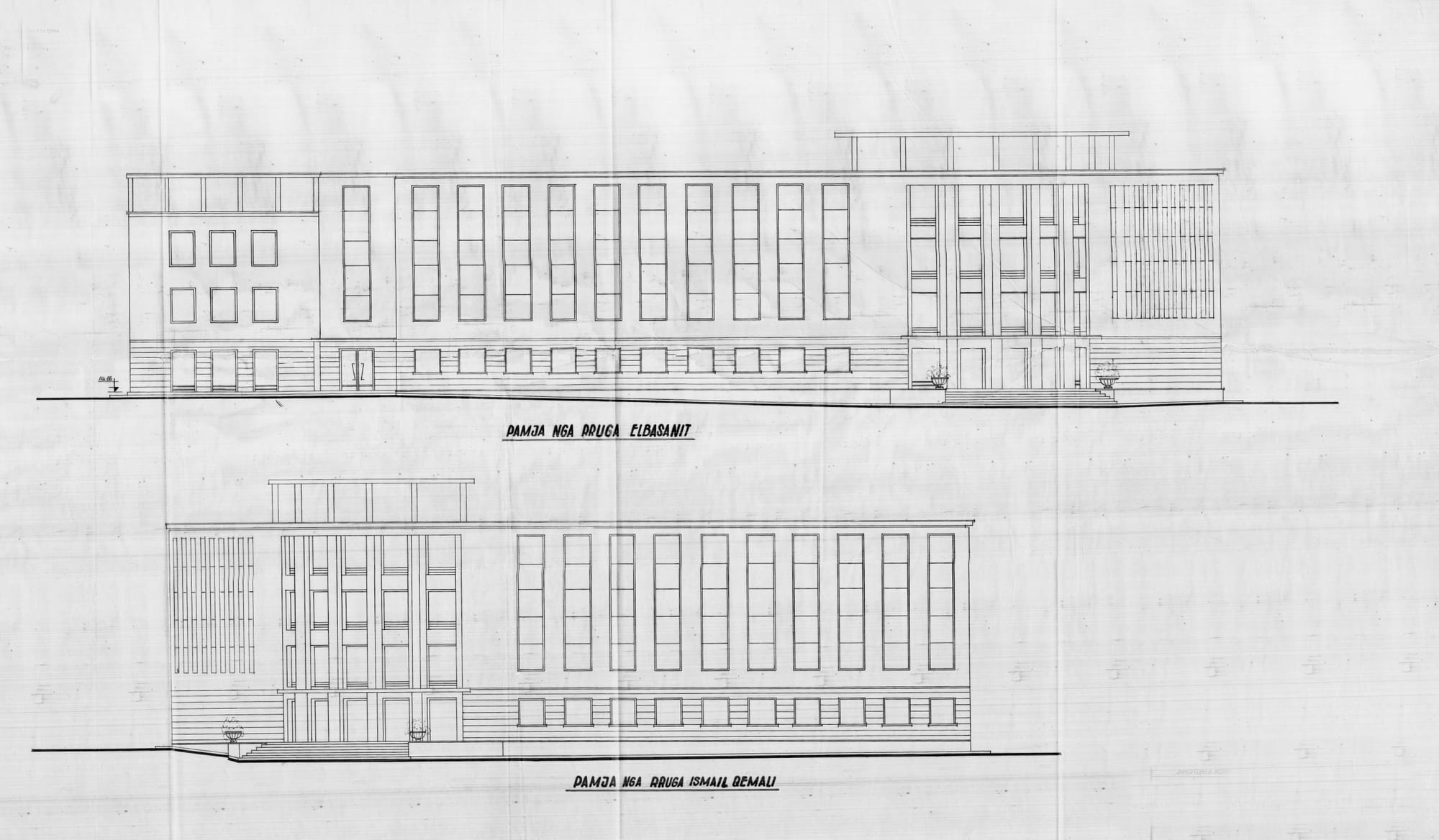
However, the purported symmetry of these wings is only partial as it is disrupted by the inclusion of the canteen, kitchen, and concert hall volume situated in the southeast. This volume develops at the same height as the rest of the structure, but is set back from the road by 230 cm and extends transversally into the inner courtyard of the Lyceum. The volume in question undergoes an escalation in height as well, as it transitions from the kitchen to the concert hall on the next floor, an escalation perceptible only from within the courtyard, rather than from the main facade.
VII. Treatment of the exterior and interior of the building through materials: The 1961 Project
Regarding the selection of materials for the interior spaces and the treatment of the facade’s tectonics, the building of the “Jordan Misja” Artistic Lyceum relied quite simply on the use of contemporary materials, standardized functional architectural elements like doors and windows, and generally a spirit of economic efficiency and architectural rationalization, without attempts to make the building stand out.
Internally, the surfaces of the spaces are uniformly treated with plain plaster, while externally, the facades feature a textured "teranova" plaster, with a more granular composition. The few decorative elements of the main facades, which give them a certain dynamism, consist of sleek, white cement frames, mainly along the doors and windows. Their thickness ranges from 15 cm to 20 cm, referring to Perolli's original specifications, depending on the type of doors and windows, while the most prominent decorative frame, in the terrace’s soffit, extends to a total thickness of 30 cm, following a specific very rational profile.
The interior floors were envisioned to be adorned with colored exposed aggregate concrete tiles with decorations, also known as granilite, according to Perolli’s concept, a material prevalent during that period, with a prefabricated bullnose tile trim of 10 cm. Granilite was also chosen for the staircase flooring near the main entrance, but in this case was poured in place and not added in prefabricated panels, also due to the more organic shape of such steps. Due to the domestic production, granilite was widely utilized in residential and public constructions during the '60s and '70s. Due to its preparational varieties, it represented a material with an aesthetic appeal and relatively low costs, and was easily produced by blending basic components such as cement, water, and small stones (gravel) from riverbeds. The main interior staircase of the Lyceum, which appears opposite the main entrance, is also laid with polished prefabricated exposed aggregate concrete. The staircase features widths as wide as the ramps, at 200 cm and 150 cm respectively, adorned with a granilite cladding. Its handrail was crafted with a combination of masonry with plaster cladding at a height of 53 cm at the base, while the upper part of the handrail is treated with wooden elements, at a height of 36 cm, a design that is no longer preserved today. (Img.7)
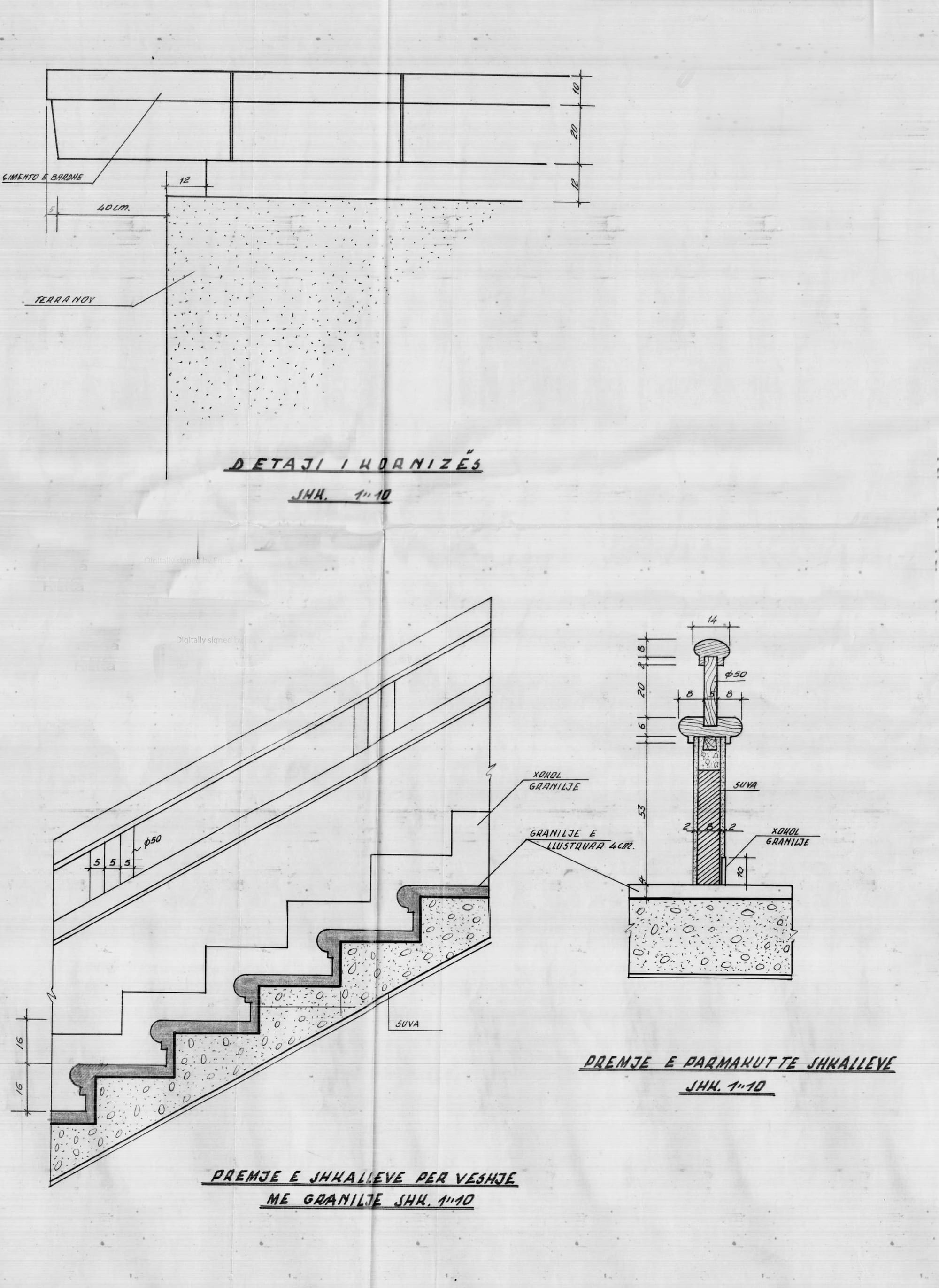
Externally, the entire building was adorned with a continuous socle along the ground floor's base, crafted from lightly crushed exposed aggregate concrete.
The building was designed with a central heating system, with radiators positioned beneath classroom windows. In the kitchen area, walls surrounding the sink were clad with domestically produced small, white majolica tiles up to a height of 60 cm. Similarly, the area designated for large dish washing in the canteen was tiled up to 120 cm with pink majolica tiles, though these features have been lost due to the spaces’ repurposing into a concert hall.
Its doors and windows are mostly ‘standard’, with specifically 20 typologies or door standards, repeated along the apertures of the building. To meet the acoustic requirements in the music halls, honeycomb doors, 6 cm thick, were chosen, and cotton and fabric was placed in the areas where the frames meet. Moreover, for acoustic insulation, the dividing walls between the music classrooms were made with perforated bricks.
VIII. Changes and Interventions in the “Jordan Misja” Artistic Lyceum building: 1961–2023
Throughout its 62-year existence since its construction in 1961, the Lyceum building has undergone a series of reconstructions and interventions aimed at enhancing its longevity and accommodating the evolving requirements for new spaces due to the expansion of educational curricula. Originally established as a national school that welcomed students from across Albania, the Lyceum's educational program dictated the division of its physical spaces into three zones or segments: the general culture area, the musical culture and visual arts area, and the dramatic arts and choreography area—a zoning arrangement that remains partially intact today.
It is believed that around the onset of the 1980s, an additional unit was built, extending from the Lyceum wing along Ismail Qemali Street, intended to accommodate visual arts classes. This unit was also equipped with a dedicated entrance, which still exists today. (Img. 8)
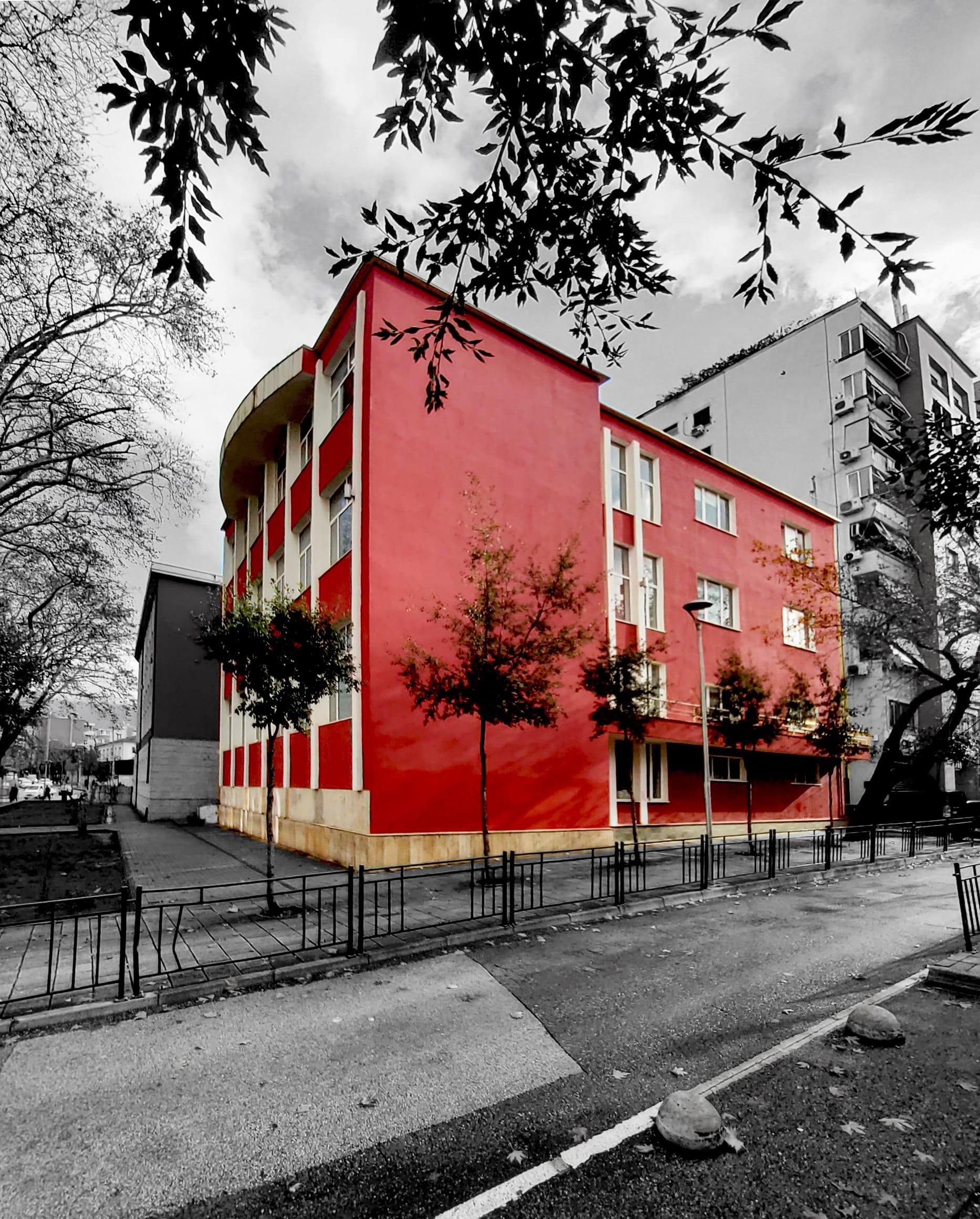
The lack of maintenance and interventions until 2004 led to the degradation of the main interior spaces, materials, and original elements, as well as the exterior of the building, a fact that necessitated the initial reconstruction effort. During this reconstruction phase, a significant portion of the original materials was replaced, including staircase railings, flooring in interior spaces, and the main entrance paved with exposed aggregate concrete, among others (Img. 9)
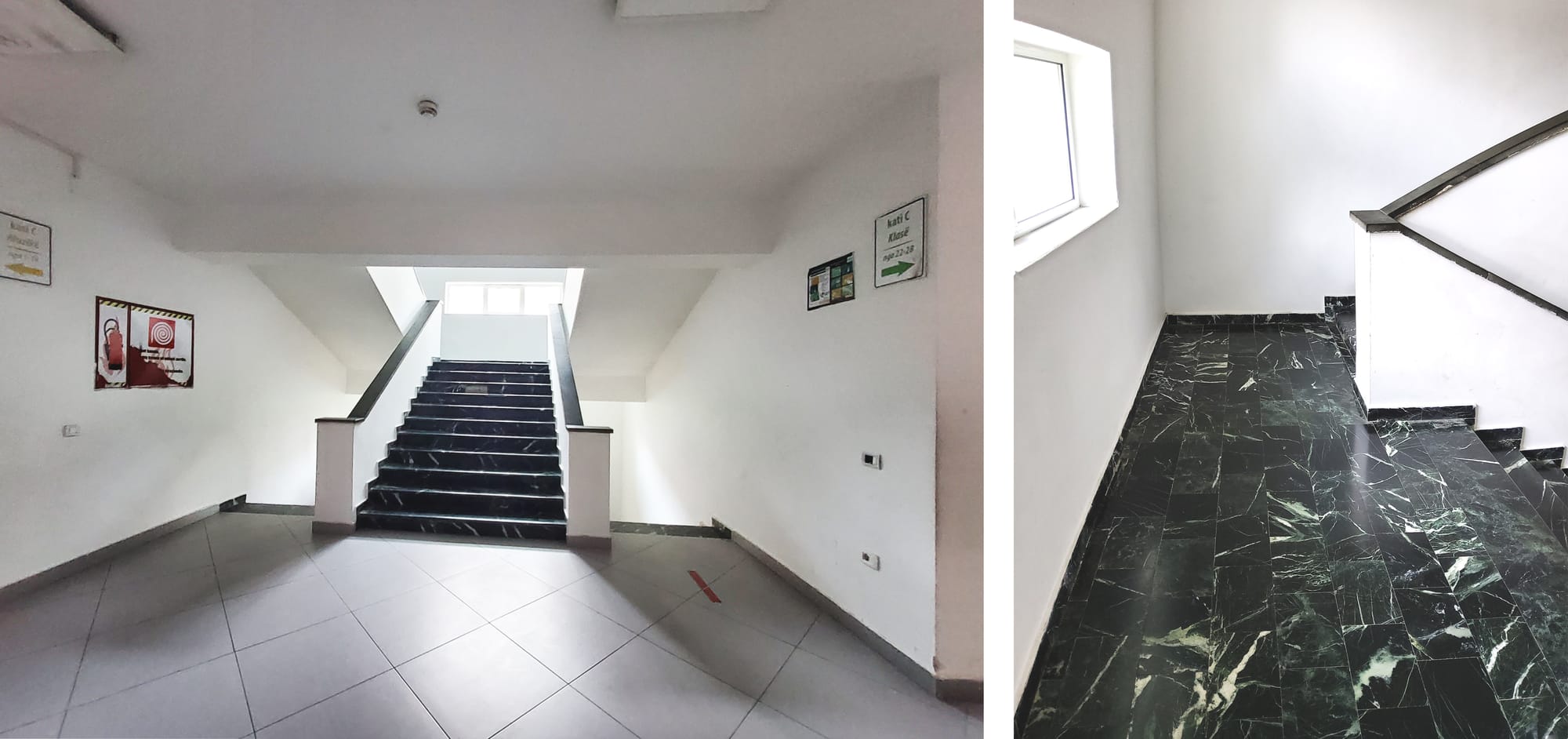
The renovation also changed to some extent the functioning of and entry into the building. A secondary entrance was secured, leading to the school’s inner courtyard, in the area where the main interior staircase featuring three ramps was established. This entrance was expanded to include a secondary hall, which in volume is treated as a semi-cylindrical module, developed on two floors. (Img. 10)
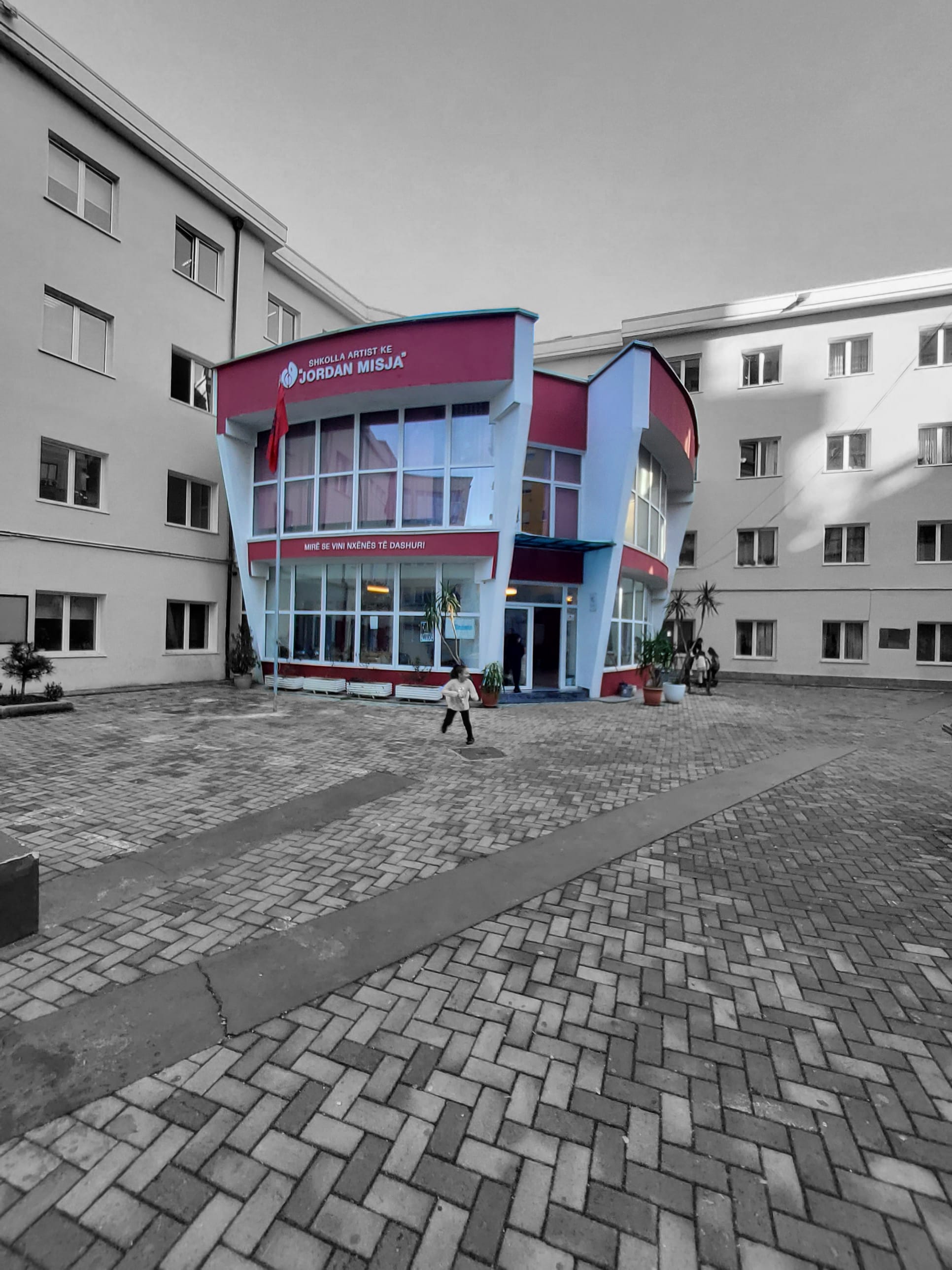
The intervention made it possible for the school’s inner courtyard to be used as the main gathering yard for students, in addition to its previous sporting function. The entrance was directed towards this space until approximately 11 a.m., while access through the arched volume at the intersection of the main thoroughfares was temporarily restricted, to be reopened thereafter. Consequently, the main entrance gradually assumed a predominantly ceremonial role.
Vladimir Myrtezai, a former student of the Lyceum, recalls the atmosphere during the 1970s: “The morning line-ups, the raising of the flag, the unanimous ovation ‘always ready’, the half-hour physical education, the lining up and organization into general classes, were all integral to the the daily life. At 1:30 p.m., the trumpet signaled assembly for lunch, then the afternoon break and finally dinner as dusk settled, somehow quite melancholic."[6]
The five-story structure, characterized by silicate brick walls without plaster, facing the Lyceum in "Ismail Qemali" Street, served until recently as a dormitory for art students coming from other cities, until its recent repurposing as the Administrative Court of Appeal.
Regarding the dormitory space, Myrtezai says that: “The dormitory near the Lyceum, being a mediocre structure, inspired the impression of a unique and adapted animated space, without aligning it to the aesthetics of the time, instead considering it an unnatural conservatory basin amidst the chosen environment that would grow embryos, that would be provoked by the system of the time.”[7]
Today, the Lyceum students no longer have dedicated dormitory accommodations, a circumstance that led to the drastic decline in enrollments of students from other cities beyond Tirana.
The next and most recent reconstruction, which precedes the current state of the building, was carried out in 2016: a general reconstruction financed by the Albanian Development Fund. This affected the main exterior facade, the interior facades due to humidity, floor waterproofing, the toilets, door and window replacements, the central heating system, fire safety provisions, landscaping, and the rearrangement of the external territory as well as the sports field.
In 2017, a tender was also announced for the construction of a proper concert hall named after the esteemed Albanian composer and musician Tonin Harapi, through the transformation of the area previously designated for the canteen, kitchen, and a modest events space. The completion and inauguration of the hall took place in 2019. In addition to the dedicated entrance along Elbasan Street, the concert hall is also accessible from the extended eastern wing of the Lyceum through the longitudinal distribution corridor. (Img. 11)
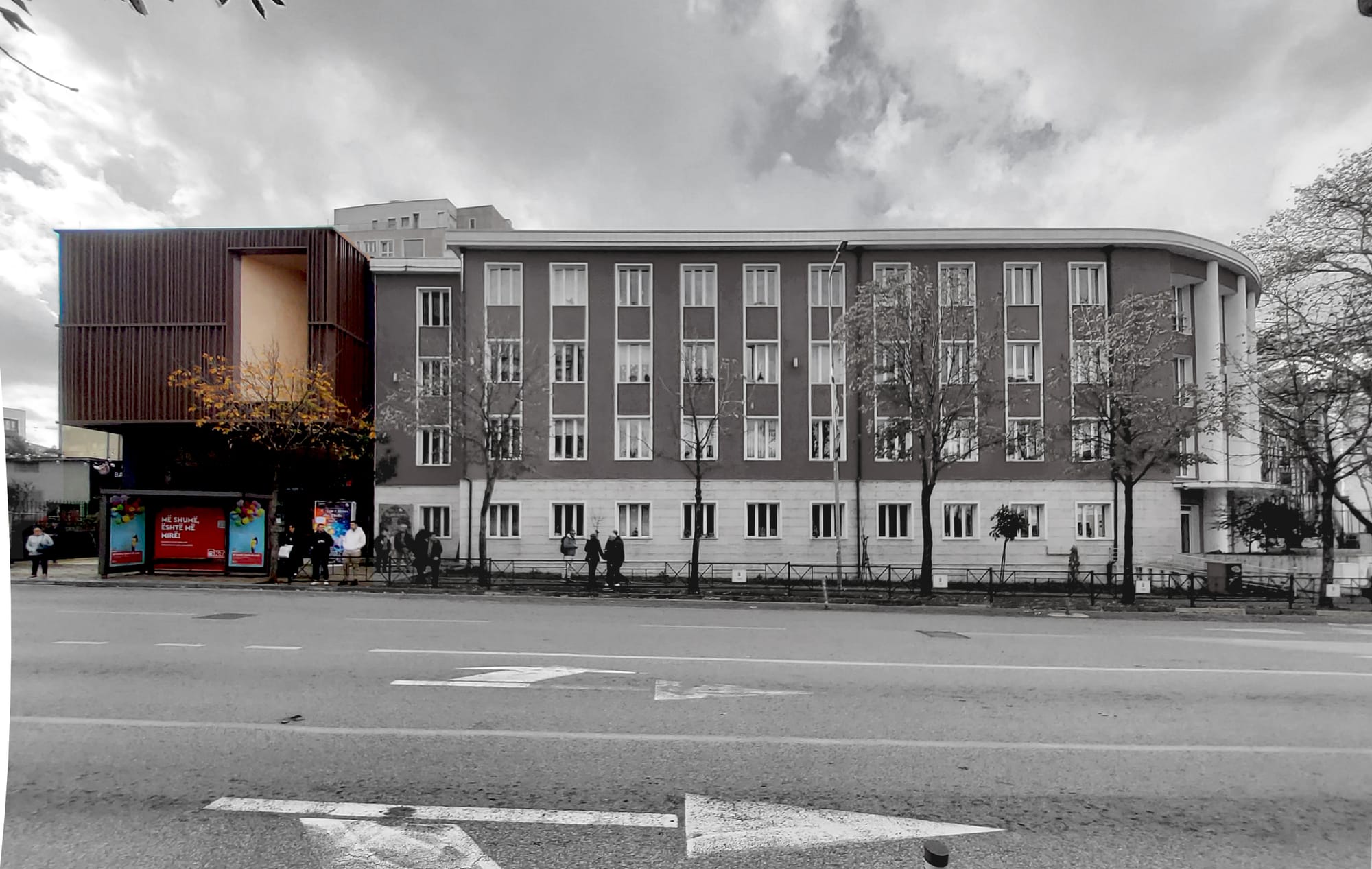
IX. Current functional-spatial organization in the “Jordan Misja” Artistic Lyceum
Currently, the artistic Lyceum operates as a mixed primary and secondary art school. Organized over four floors, the ground floor accommodates primary education classes, the second floor the 9-year education level, while the top two floors are designated for secondary education.
This structure represents the organization of educational cycles in the altimetry of the building. Furthermore, each floor has a similar structure, as far as the organization dictated by the educational curriculum is concerned. More specifically, the eastern wing, along Elbasan Street, hosts the music classes, which include theoretical classes as well as individual classes, in which singing, accordion, piano, and string instruments (viola, guitar, cello, etc.) are taught.
The northern wing of the Lyceum along Ismail Qemali Street houses the general culture classes, with additional areas in the adjoining building dedicated to the figurative arts classes, including painting, sculpture, photography, and graphics. Each floor has between 17-18 music classrooms and an average of 6 general culture classrooms. (Img.12)
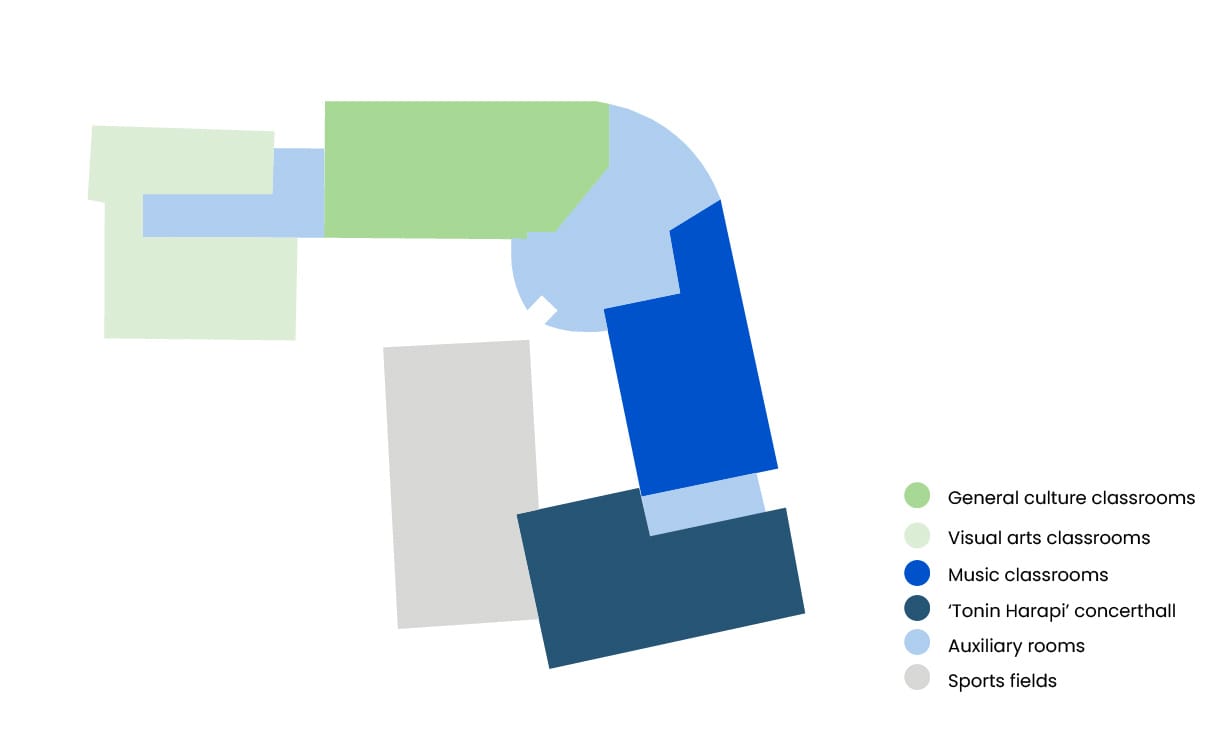
The hall of the first floor was closed off with glazed panel doors to create a small instrument museum, to commemorate the 77th anniversary of the Lyceum’s activity. (Img. 13)
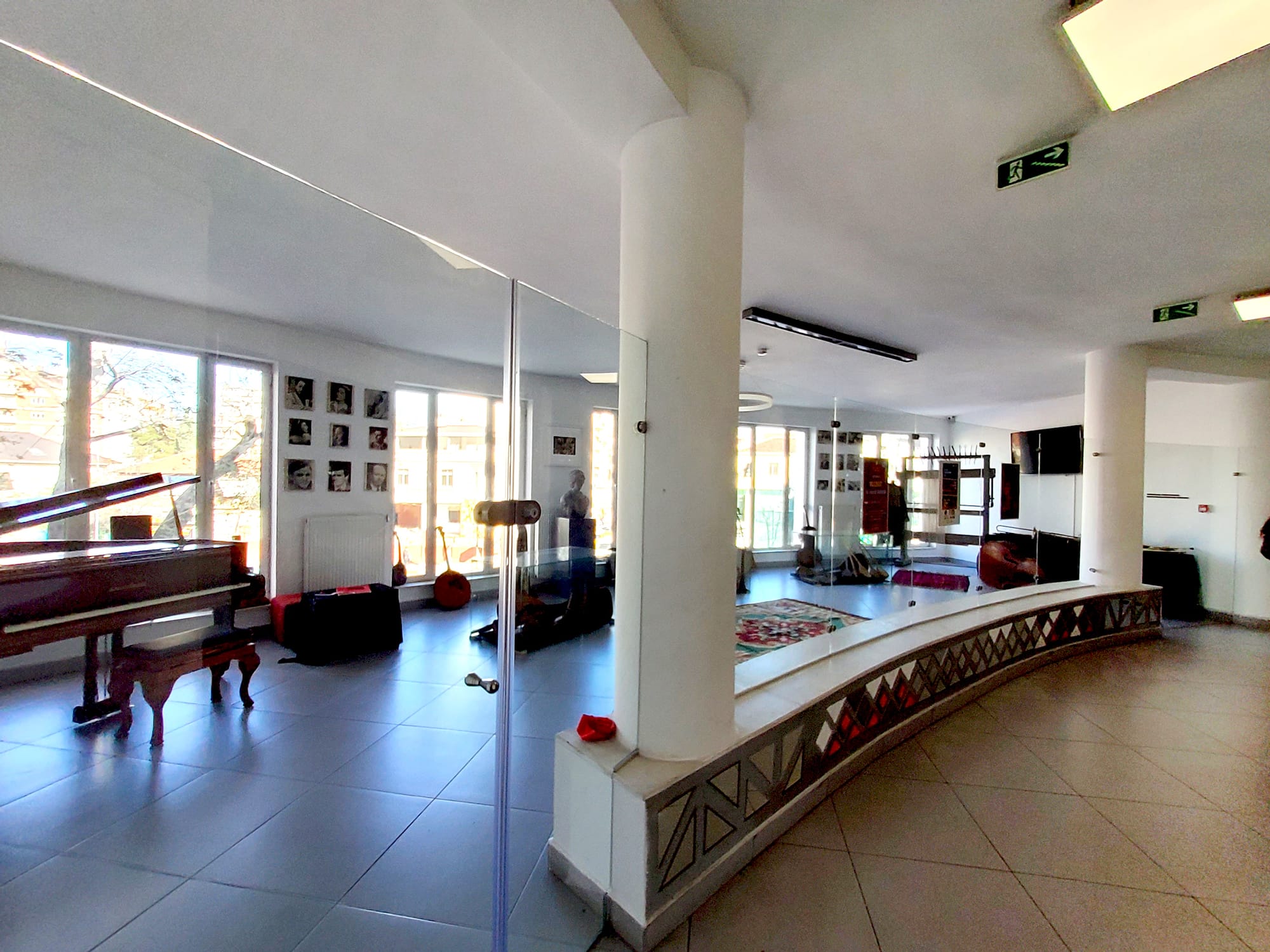
The hall on the top floor, formerly the Lyceum’s library, is now closed and used for educational purposes. The auxiliary sanitary facilities, renovated during the second reconstruction in 2016, are located next to the main interior staircase with three ramps.
X. Conclusions
When considering their underlying rationales and the nature of interventions throughout the years in the two principal institutions of artistic education in Albania, the "Jordan Misja" Artistic Lyceum and the University of Arts, some similarities can be observed. Such parallels are due to the evolving circumstances and similar demands during the periods when these changes were deemed necessary. Notably, the additional structure designed by Mauricio Bega in '73-‘74 and the subsequent extension of the University of Arts, alongside the construction of additional facilities around the '80s to accommodate the figurative arts unit within the Lyceum, were responses to the escalating demand for educational and practical spaces amid a growing contingent of students, as well as to the expansion and enrichment of the curricula with new disciplines.
However, while these expansions resonate with the original reasoning behind their conception, they diverge in their architectural treatment in relation to the existing structures. The Lyceum's additional structure blends with the volume and facade's design language, appearing as a seamless extension of the 1961 edifice. While the structures added to the Academy of Arts show a very rational and simple architectural approach, these somewhat clash with the monumentality of Gherardo Bosio’s building, both in materials and spatial treatment.
A further similarity between the interventions carried out in these institutions during the last decade is related to the reconstruction projects of the concert halls. The renovation of the “Tonin Harapi” concert hall in the premises of the “Jordan Misja” Artistic Lyceum, as well as the reconstruction and restoration project of the concert hall of the University of Arts, aim to serve not only the educational and preparatory needs of the two host institutions where they are located. Being open (through artistic activities) to the wider public beyond their immediate educational environment, they can also be seen as investments serving the artistic vitality of the city. Such concert halls, besides being integrated within their respective educational institutions, should exist as separate entities to nurture the cultural life of a capital city that has a pronounced lack of such performance and art production spaces.
Note
This article was published on 'The Albanian Handbook for Art and Education', published by Bulevard Art and Media institute with the support of ArtNexus program, concieved by Valentina Bonizzi and Jonida Gashi. Edited by Jonida Gashi and Raino Isto.
Article author: Jora Kasapi
Translation in English: Erion Gjatolli
*Albanian art Institutions (part II) article coming very soon
[1] Gjovalin Lazri, Artistic Lyceum ‘J. Misja’ during years 1946-1991, Tirana: FLESH Editions, 2009, p. 123, 86.
[2] ibid., p.108.
[3] Our gratitude to Genti Gjikola for sharing this information with us, which he obtained from his conversations/interviews with former students of the “Jordan Misja” Artistic Lyceum over these years, such as with Shyqyri Sako.
[4] AQTN, Designing to live: Designers 1945–1990, Tirana: PEGI Printing Press, 2017, p. 266–269.
[5] https://iktk.gov.al/site/wp-content/uploads/2021/01/MQ-Tirane.pdf [accessed on 24 march 2024].
[6] Vladimir Myrtezai,“Lyceum, without filters: ‘Jordan Misja’ Artistic Lyceum, the history”, MAPO no. 1182, 12 April 2014, pg. 14-15.
[7] Ibid

